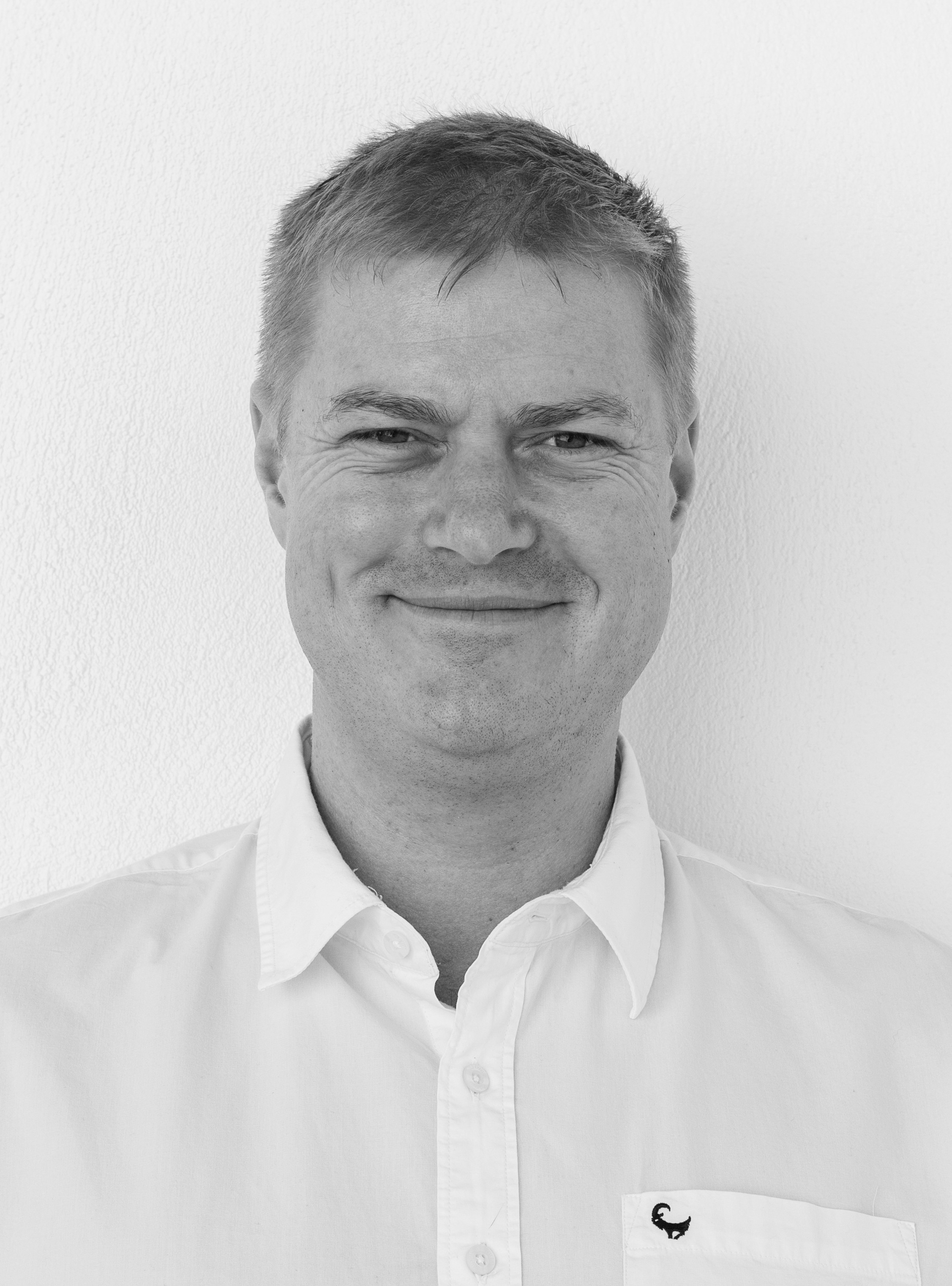3 Schlafzimmer Haus zum Kauf in Piketberg
Angeboten von Chantel Bezuidenhout- € 71 274 Kaufpreis
- 3 Schlafz.
- 2 Badez.
- 788 m² Gesamtfl.
- € 90 Pro m²
- Merken
- Karte
- Details
- Ausblenden

























Located at 68 Main Road in Piketberg, this property is conveniently located for quick access to Piketberg's central business area, as well as speedy access to the N7.
Being walking distance from Radie Kotze Hospital has made this property a prime choice for nurses or doctors in the past who have completed their community service year, or who were employed as permanent staff at that institution. For someone who is looking for a unique housing solution for his or her own contractors or staff, this could also be a good fit because of the space of the house as well as the opportunities for expansion.
The area is 1,144 square meters and is developed with a main house, garage with extended carport and electric access gate; an outside braai area; laundry; wendy-house with plumbing; a workshop with extra under-roof working space; and high perimeter walls on Main Road's side for optimum privacy.
The house features high ceilings; a spacious living room with fireplace; a dining area; filled foundation for another room or entertainment area; kitchen; study; three bedrooms with built-in closets; two bathrooms (MB has ensuite); and an established garden with several fruit trees and a pleasant view of Piket Mountain.
For sales price please inquire.
Mehr WenigerLocated at 68 Main Road in Piketberg, this property is conveniently located for quick access to Piketberg's central business area, as well as speedy access to the N7.
Being walking distance from Radie Kotze Hospital has made this property a prime choice for nurses or doctors in the past who have completed their community service year, or who were employed as permanent staff at that institution. For someone who is looking for a unique housing solution for his or her own contractors or staff, this could also be a good fit because of the space of the house as well as the opportunities for expansion.The area is 1,144 square meters and is developed with a main house, garage with extended carport and electric access gate; an outside braai area; laundry; wendy-house with plumbing; a workshop with extra under-roof working space; and high perimeter walls on Main Road's side for optimum privacy.
The house features high ceilings; a spacious living room with fireplace; a dining area; filled foundation for another room or entertainment area; kitchen; study; three bedrooms with built-in closets; two bathrooms (MB has ensuite); and an established garden with several fruit trees and a pleasant view of Piket Mountain.
For sales price please inquire.
|
|
| Schulen & Öffentliche Dienste | |
| Parks & Freizeitaktivitäten | |
| Gemeinde & Sicherheit | |
| Restaurants & Shopping | |
| Transport & Reisen | |
| Unterhaltung & Nachtleben |
Sagen Sie uns was Sie von dieser Gegend halten indem Sie folgende Kategorien bewerten. Ihre Stimme zählt nur einmal:
| Schulen & Öffentliche Dienste | ||
| Parks & Freizeitaktivitäten | ||
| Gemeinde & Sicherheit | ||
| Restaurants & Shopping | ||
| Transport & Reisen | ||
| Unterhaltung & Nachtleben |
Diese Bewertungen sind subjektive Meinungen von ImmoAfrika.de Nutzern und nicht die von ImmoAfrika.de.

Anbieter dieser Immobilie
Agentur Agrisell 9A Kerk Street Piketberg 7320

