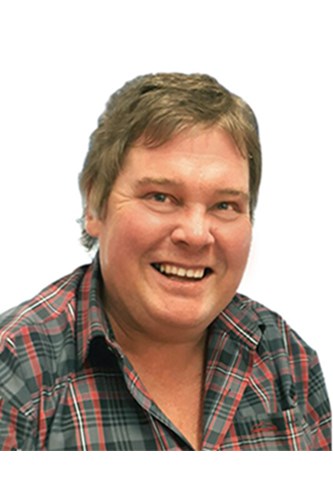Fabrik zur Miete in Hammarsdale
Angeboten von Simon Noyce- € 1 822 Bruttomiete
- 17 Ha Gesamtfl.














The subject property measures 5969 m2 under roof. It is located in a large industrial park and is fully fenced with two guarded entrances.
This is a standalone unit served by two roads and a large yard capable of super-link maneuvers.
The eaves are 8 m and roof apex 10 m. There are two on-grade access doors measuring 4 m in height plus one dock-loader.
Running along the full length of the facility on the lefthand side are the offices, canteens and ablutions measuring around 400 m2. All the offices are on the top deck and have a view to the floor. There are two canteens downstairs, three open plan offices, plus kitchen and separate-sex ablutions located on both decks.
The unit has 3-phase electricity totaling 3 000 AMPs with the power pushing through five DB boards strategically located across the facility.
Of major benefit too, the roof has clear panels allowing natural light into the entire length of the unit.?
FEATURES:
* 5969 m2 Under Roof and Standalone Unit
* Minutes From N2 Freeway
* Substantial Industrial Park
* Fully Fenced and Secure
* Two Road Entrances
* Large Yard and Super-Link Access
* Eaves 8 m and Roof Apex 10 m
* 3-Phase Power 3 000 AMPs
* 16 Offices, Two Canteens and Separate-Sex Ablutions
* Sprinkler System
Mehr WenigerThe subject property measures 5969 m2 under roof. It is located in a large industrial park and is fully fenced with two guarded entrances.
This is a standalone unit served by two roads and a large yard capable of super-link maneuvers.
The eaves are 8 m and roof apex 10 m. There are two on-grade access doors measuring 4 m in height plus one dock-loader.
Running along the full length of the facility on the lefthand side are the offices, canteens and ablutions measuring around 400 m2. All the offices are on the top deck and have a view to the floor. There are two canteens downstairs, three open plan offices, plus kitchen and separate-sex ablutions located on both decks.
The unit has 3-phase electricity totaling 3 000 AMPs with the power pushing through five DB boards strategically located across the facility.
Of major benefit too, the roof has clear panels allowing natural light into the entire length of the unit.?
FEATURES:
* 5969 m2 Under Roof and Standalone Unit
* Minutes From N2 Freeway
* Substantial Industrial Park
* Fully Fenced and Secure
* Two Road Entrances
* Large Yard and Super-Link Access
* Eaves 8 m and Roof Apex 10 m
* 3-Phase Power 3 000 AMPs
* 16 Offices, Two Canteens and Separate-Sex Ablutions
* Sprinkler System
|
|
| Schulen & Öffentliche Dienste | |
| Parks & Freizeitaktivitäten | |
| Gemeinde & Sicherheit | |
| Restaurants & Shopping | |
| Transport & Reisen | |
| Unterhaltung & Nachtleben |
Sagen Sie uns was Sie von dieser Gegend halten indem Sie folgende Kategorien bewerten. Ihre Stimme zählt nur einmal:
| Schulen & Öffentliche Dienste | ||
| Parks & Freizeitaktivitäten | ||
| Gemeinde & Sicherheit | ||
| Restaurants & Shopping | ||
| Transport & Reisen | ||
| Unterhaltung & Nachtleben |
Diese Bewertungen sind subjektive Meinungen von ImmoAfrika.de Nutzern und nicht die von ImmoAfrika.de.

Anbieter dieser Immobilie
Agentur eXp Realty South Africa

